At the top of the central staircase, a glass floor visually connects the three-story space. Since there are no right angles in the historic building, construction of the stair frame, stair and glass floor were a challenge that required precise field documentation and coordination with design team, contractor, and fabricators to ensure an exact fit.
Our Portfolio
192 East Bay St
Location: Charleston, SC
Completed: 2018
Construction: Arnett Construction
Built in the early 1800s, this was originally a family home in the bustling French Quarter of a busy seaport city with an office on the ground level and residence on the three floors above. While the building maintained most of its original façade, much of the interior had lost its character, including its dormers and central interior staircase and was divided into a series of broken office spaces. The project restored the building to its original use as a single family residence and uncovered much of what was beneath the surface.
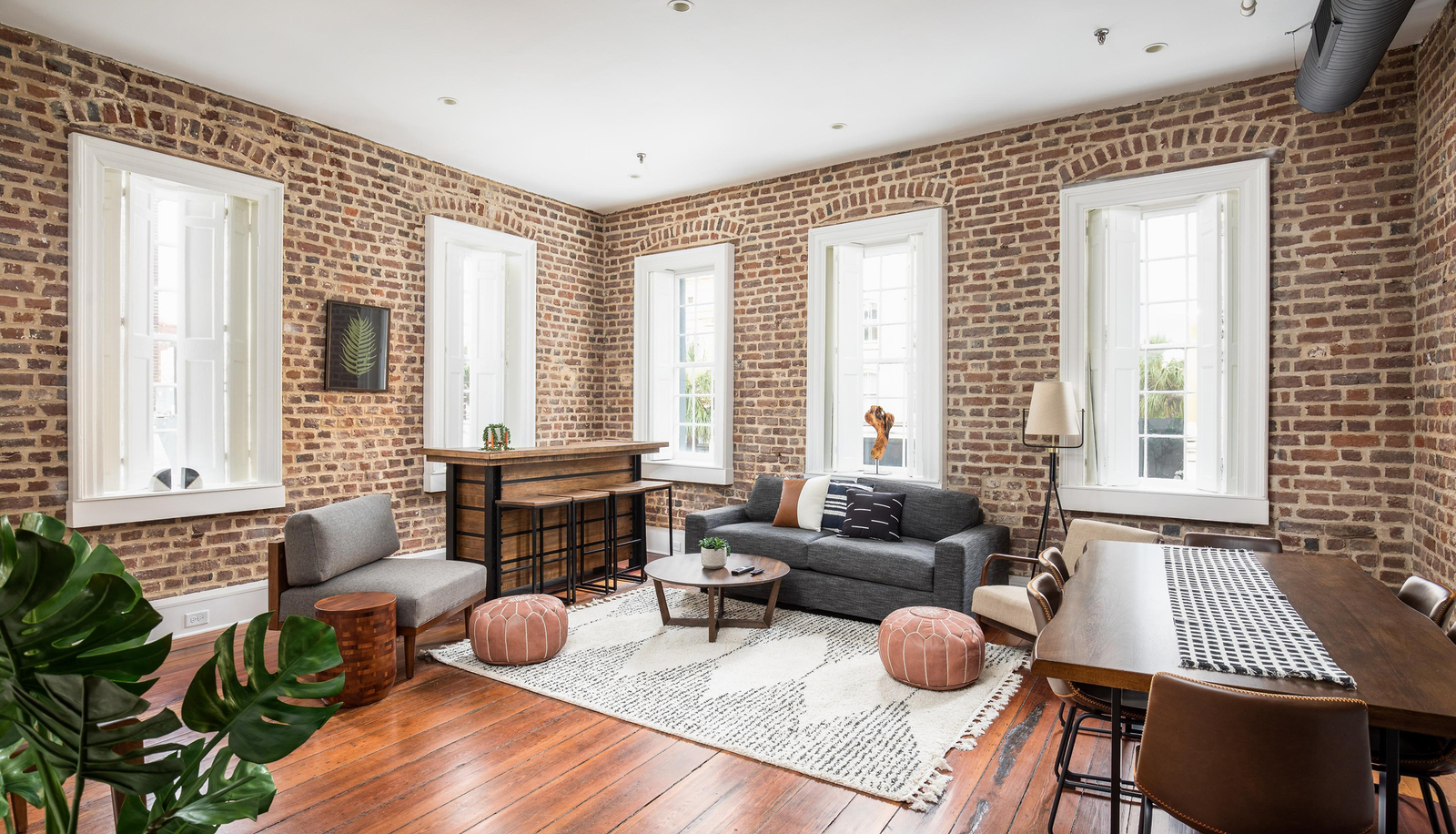
A new staircase was constructed to connect the three upper levels, consisting of a steel frame carefully inserted into the existing structure. The staircase includes monumental pine treads to complement existing original flooring throughout, custom steel railings and a central Sputnik light fixture hung from an industrial steel pulley. Frosted tempered glass panels at the stair allow light to penetrate the interior spaces while maintaining privacy. Modern and industrial detailing complements the historic structure.
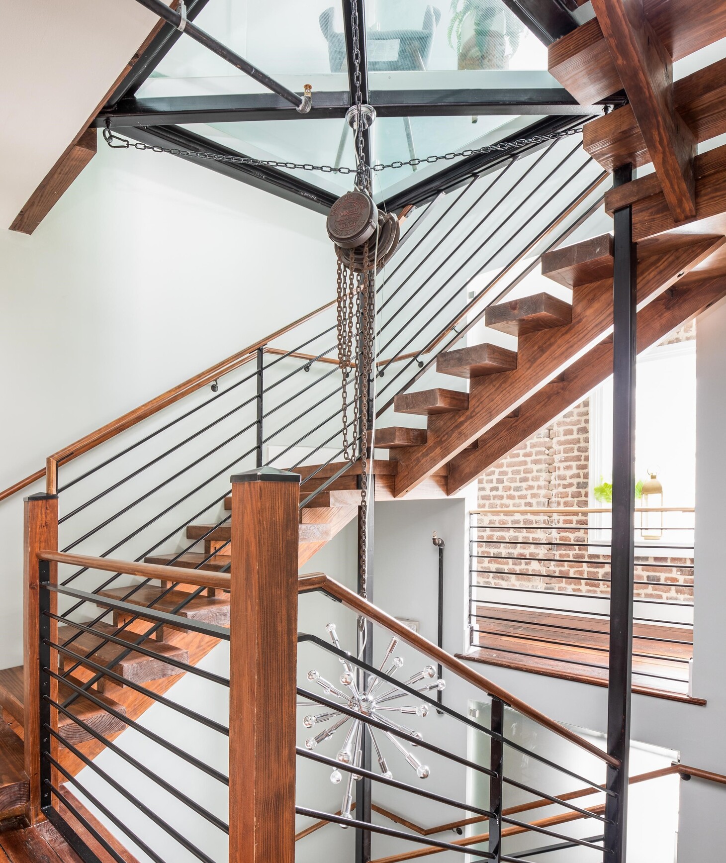
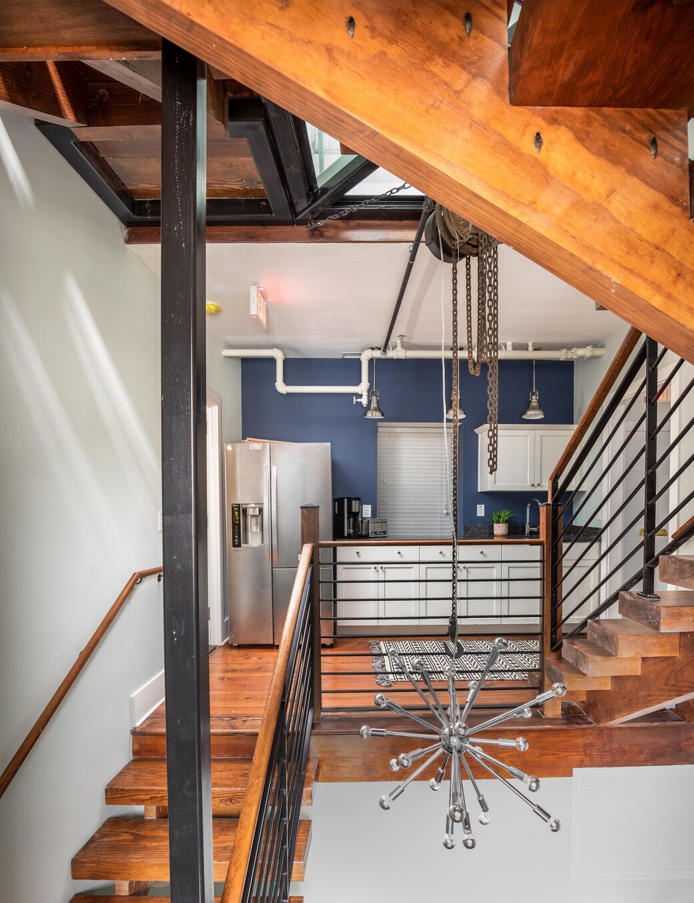
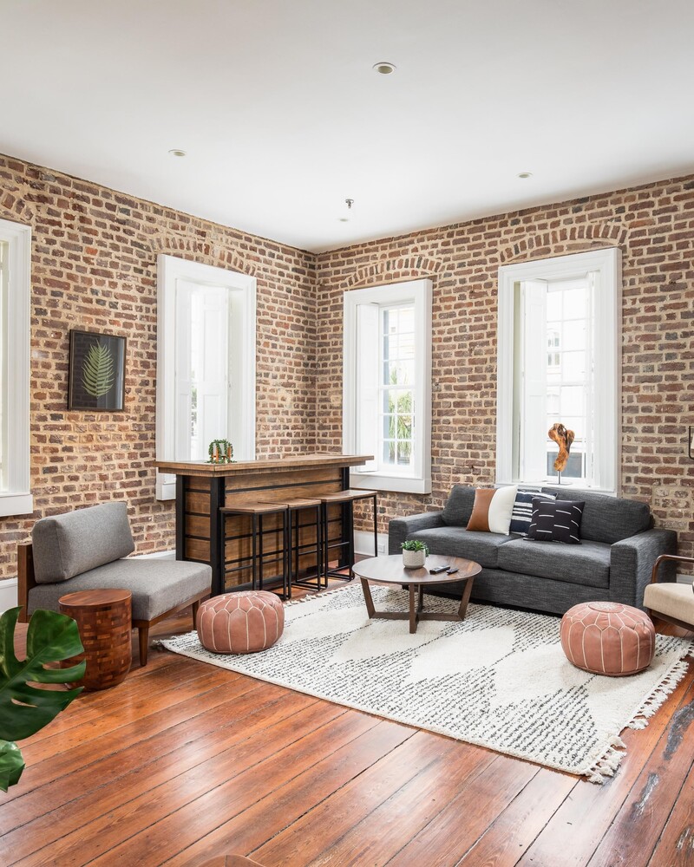
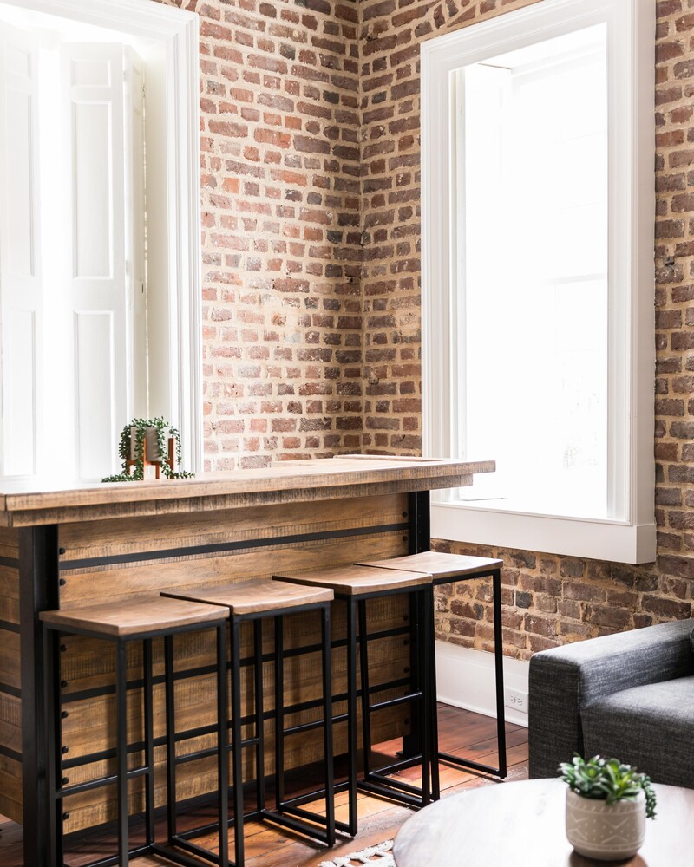
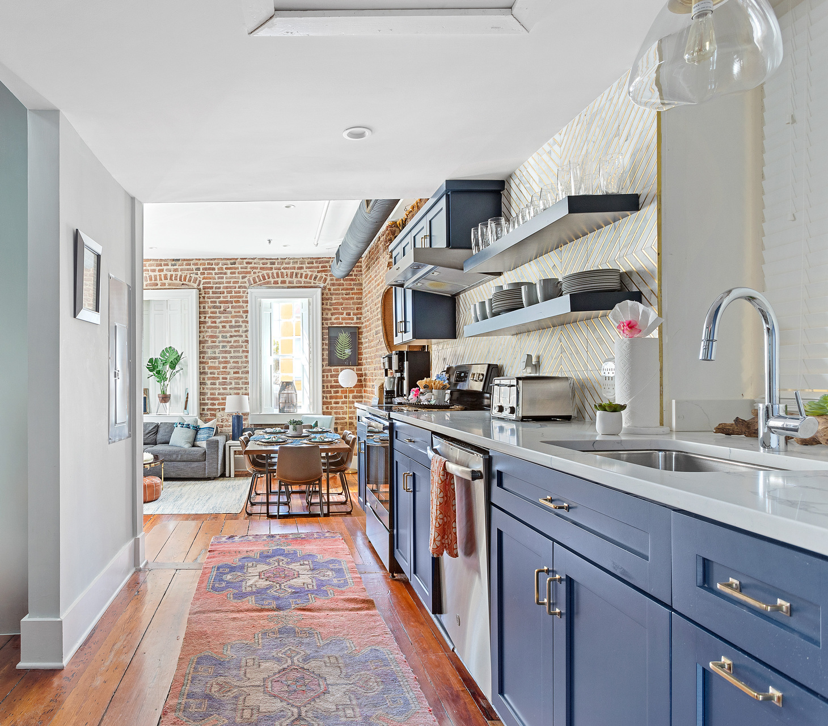
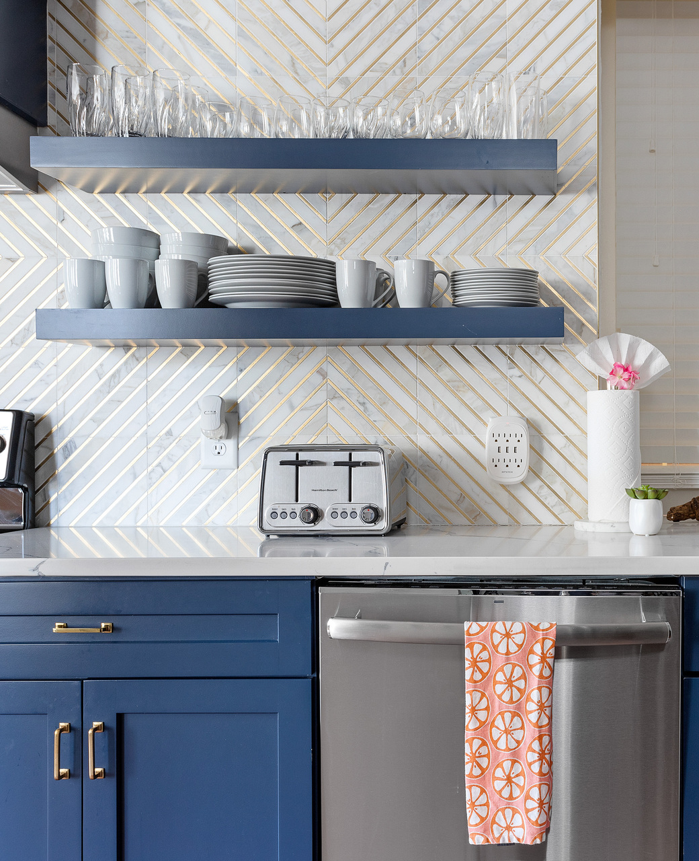
Kitchen detail with painted cabinets and floating shelves, quartz countertops, and a gilded marble tiled backsplash.
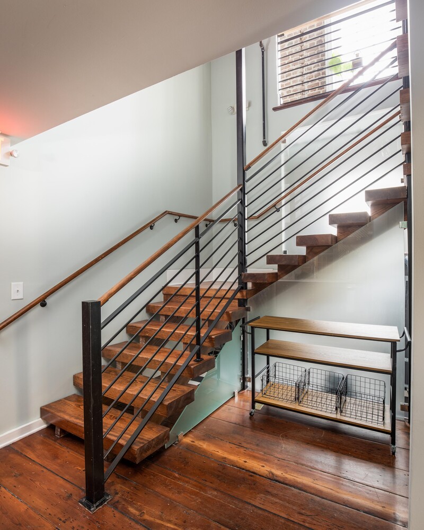
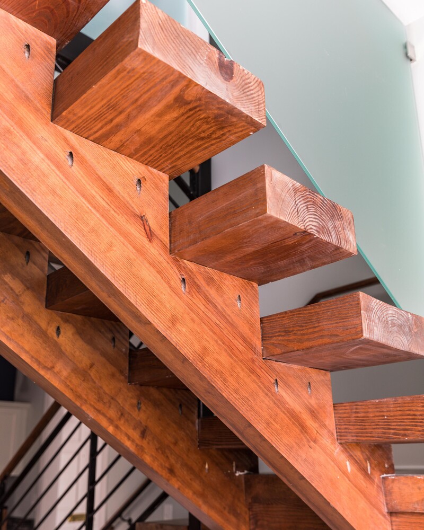
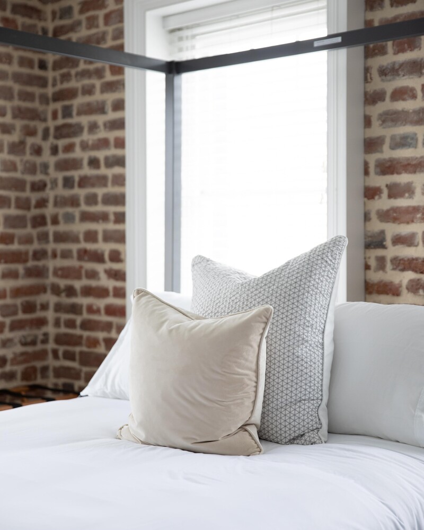
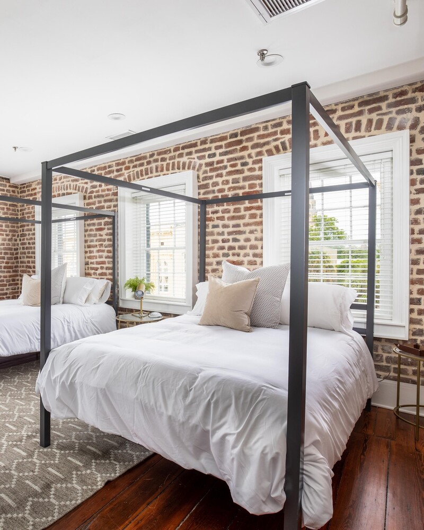
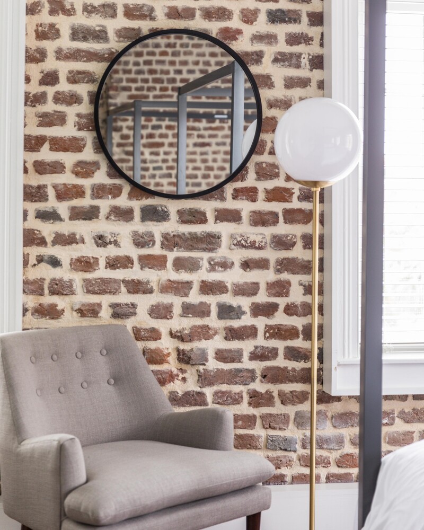
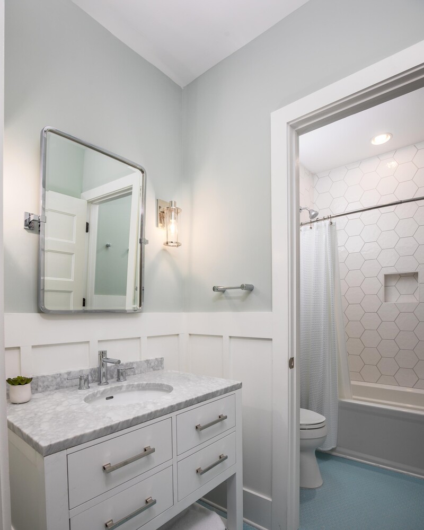
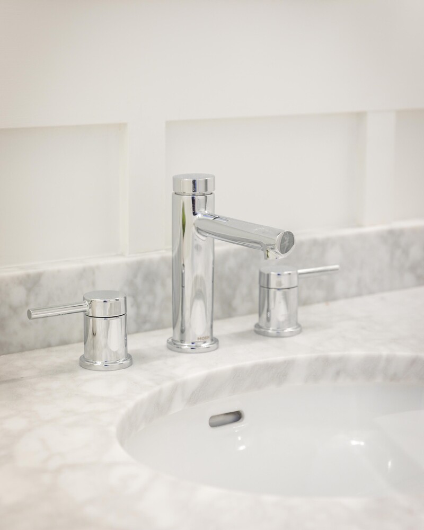
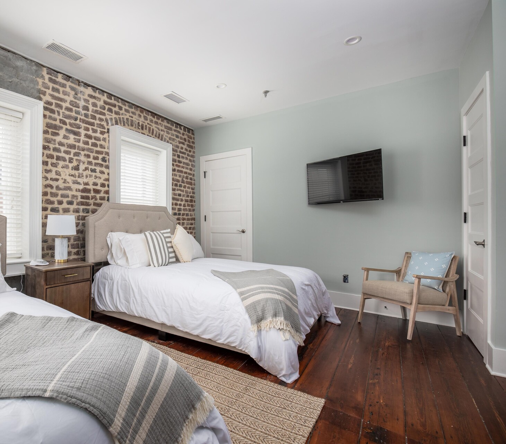
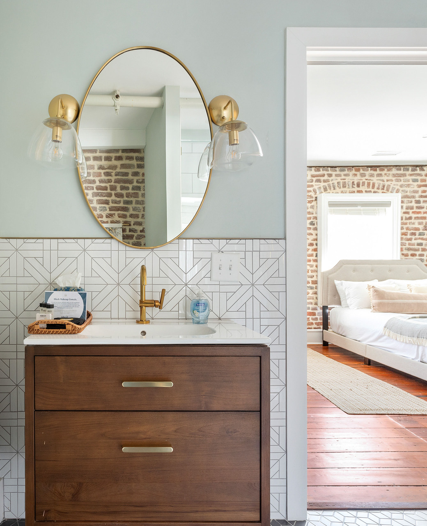
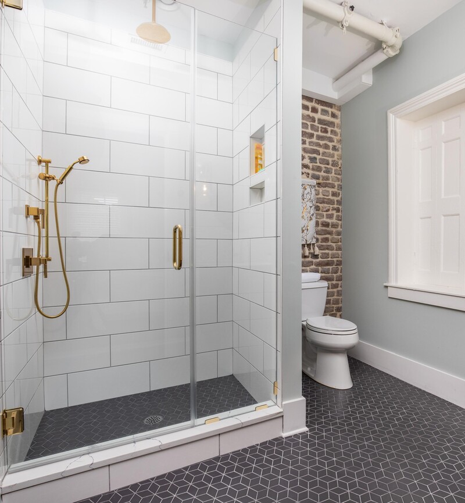
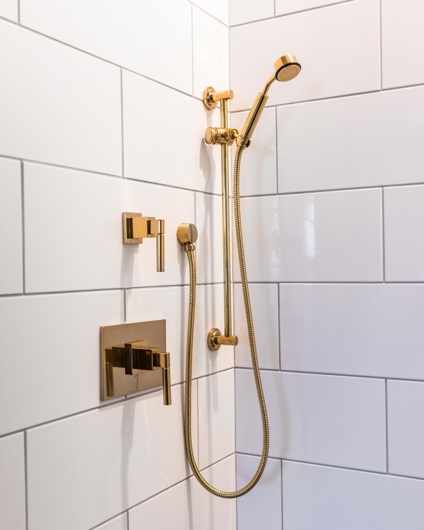
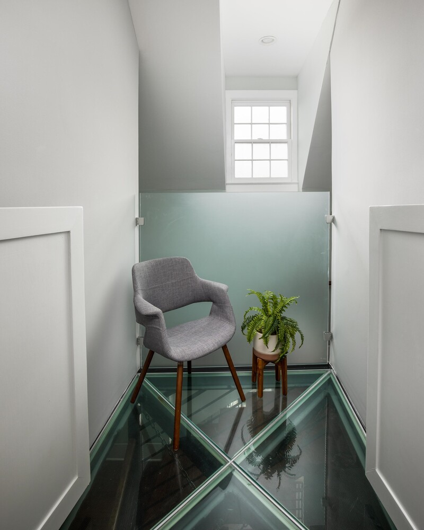
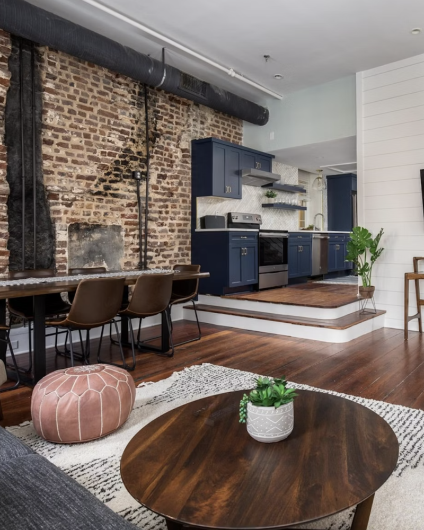
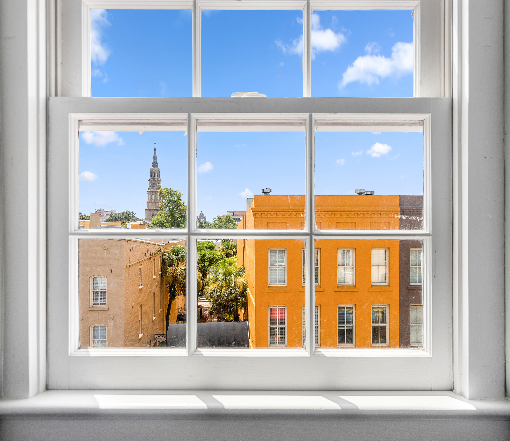
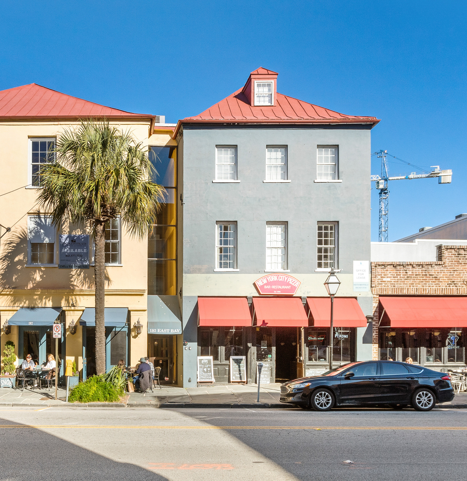
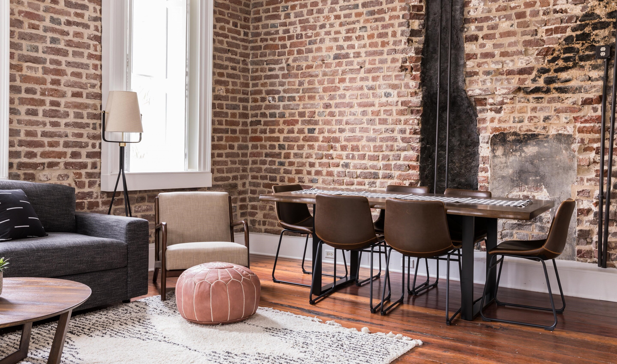
 Previous
Previous